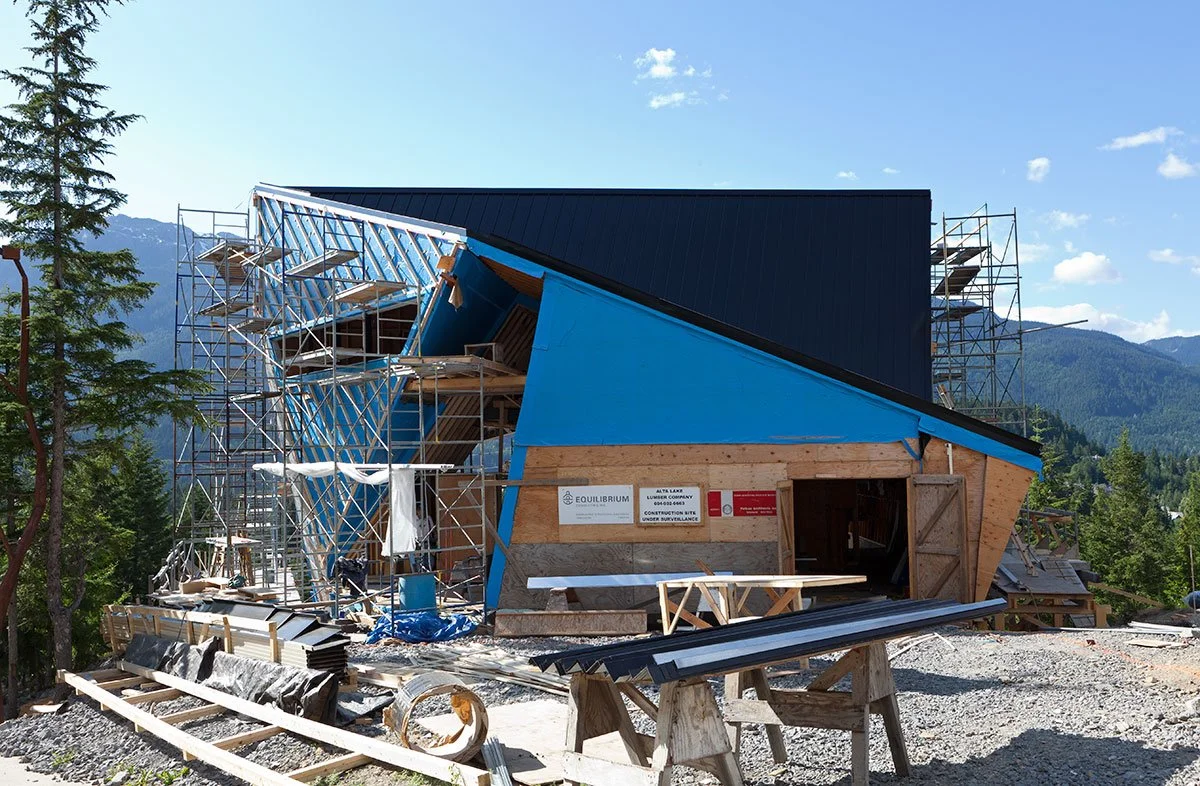
Private Residence
Whistler
This striking Whistler residence is a masterclass in sculptural form and functional resilience. Perched on a steep northwest slope, the home is carefully shaped to manage heavy snowfall while maximizing breathtaking views of the valley.
Client: Private Residence Whistler, 2011
-
Architect: Patkau Architects Ins.
Engineer: Equilibrium Consulting Inc.
General Contractor: Alta Lake Lumber Company
Steel Fabricator:Wide Open Welding -
We supplied and installed the structural steel framework for the upper levels, along with a durable 20-gauge galvanized roof deck. A key feature of our work is the custom steel canopy, designed for both style and protection.






A fusion of concrete, steel, and timber construction gives the structure both strength and character, allowing it to blend seamlessly into its rugged surroundings.





